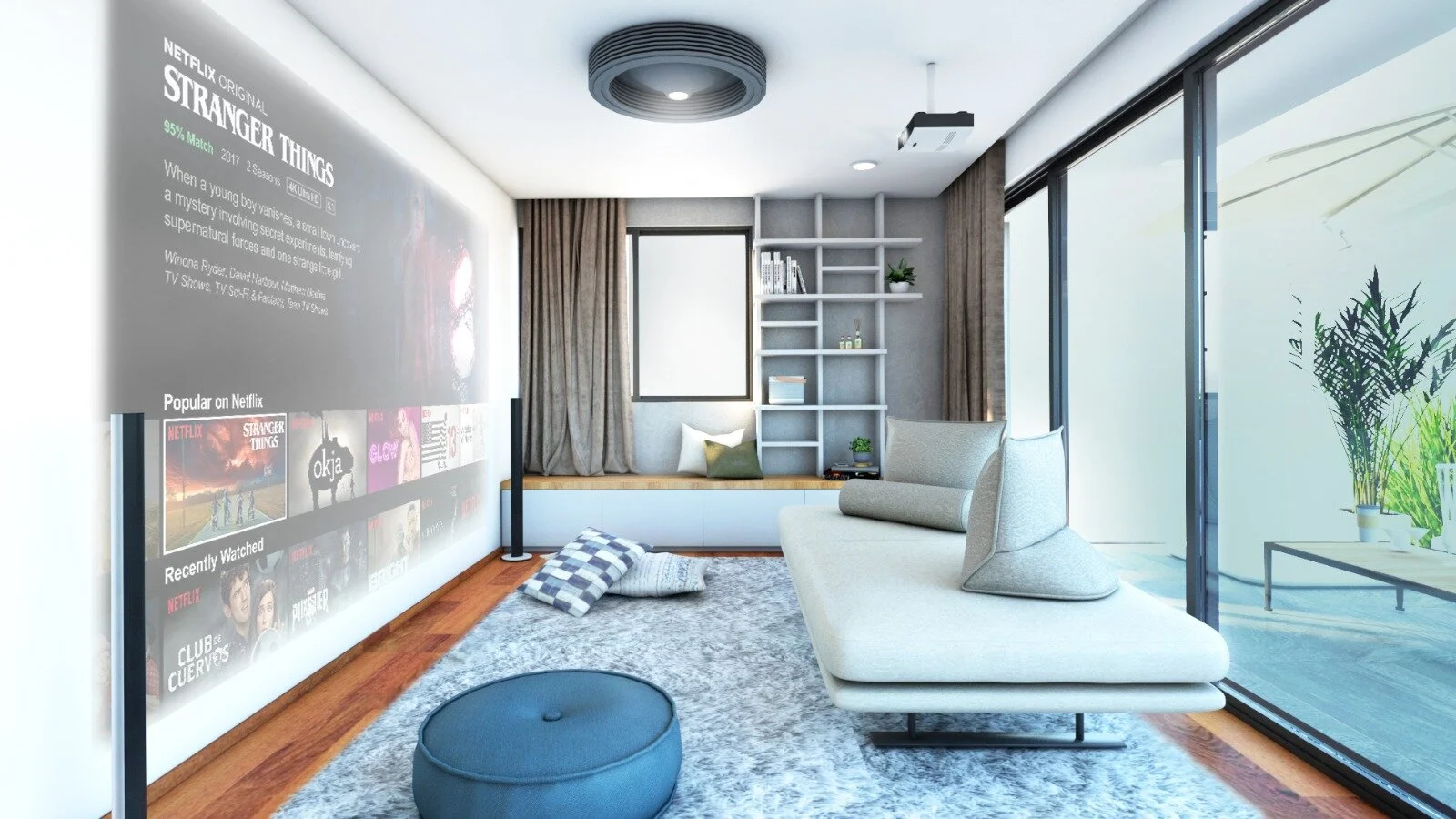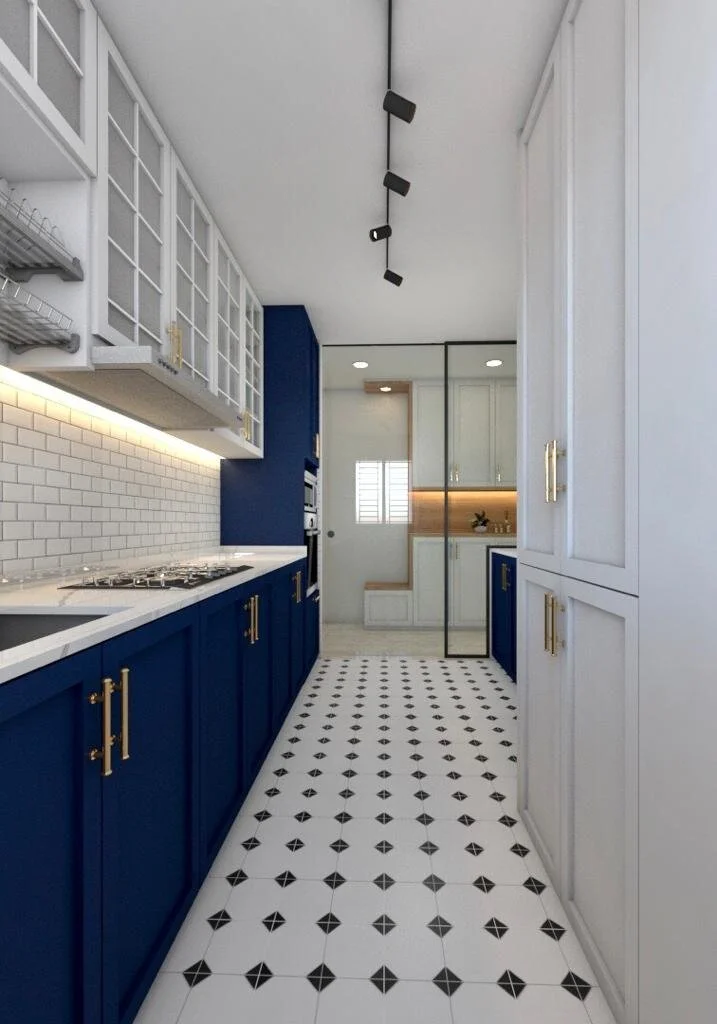Interior 3D Visualization
Interior 3D Visualization
Visualize photo-realistic 3D rendering of your interior spaces.
Pricing is based on per room space and includes the following:
2 views of 3D perspective
2 revisions
Space planning
Color palette & material selection
Note: Room space is defined as the function or usage of an interior or exterior space. E.g. kitchen, bathroom, living hall, courtyard.






